For Best Offers Fill Your Details

Ashar Group
Developer

Shreenagar, Thane – Mulund Corridor
Location

Ashar Group
Developer

Shreenagar, Thane – Mulund Corridor
Location
Ashar Merac Thane - Mulund Corridor is a Project by Ashar Group situated in the most premium location of Thane West – Mulund Check Naka, Shreenagar, Wagle Estate offers 1, 2 & 3 BHK Flats with the availability of Jodi Apartments. Also get Floor Plan, Price Sheet, RERA ID, Reviews, Possession Timeline, Construction Status, Location Advantages, Address, Amenities & Specifications. Ashar Group Merac Shreenagar has 3 Towers - Joy, Eden & Bliss of 36 Storeys. Ashar Shreenagar Property Features Amenities like The Savannah – Cycle Track, Seating Nooks, Cricket Turf, Pet’s Park, Natural Sit-Outs, Senior Citizen Sit -Out, Reflexology Pathway, Community Lawn, The Oasis - Swimming Pool With Deck & Open Shower, Kids Pool, Jogging Track, Mini Golf, Skating Rink, Cabana Seating, Hammock Garden, Amphitheatre, Party Lawn, Senior Citizen Sit-Out, Barbeque Deck, Multipurpose Lawn, Squash Court, The Club - Work Pods, Fully Equipped Gym, Banquet Pantry, Guest Rooms, Conference Room, Library, The Nest - Sky Nest, Screening Lounge, Indoor Games, Reading Lounge, Crossfit Zone, Open Gym, Yoga Studio/Dance Studio, Stargazing Deck. Ashar Merac MTC Mulund – Thane Corridor Has Excellent Connectivity NATURE & RECREATION Yogi hill – 2.5 km. Mama Bhanja – 2.9 km. Sardar Pratap Singh Garden- 2.4 km. Cypress garden – 2 km. Deshmukh Garden – 4.8 km. Shri Anand Dighe Garden – 2 km. CONNECTIVITY Upcoming Metro (Line 4) - 2.5 km. Eeastern Express Highway - 3.2 km. LBS Marg - 9.2 km. Mulund Check Naka - 2.9 km. Thane Stn. - 2.5 km. Mulund Stn. - 2.5 km. EDUCATIONAL INSTITUTION Finland International School - 350 mt. Billabong High International School – 3.7 km. DAV international school proposed – 3.2 km. Sulochanadevi Singhania school – 4 km. NES International school - 1.3 km. HEALTHCARE Shree Mahavir Jain hospital – 1.9 km. Fortis hospital – 4.6 km. Platinum hospital – 1.9 km. Jupiter hospital – 4.3 km. Bethany hospital – 5.5 km. IT PARKS Ashar IT Park - 1.6 km. Centrum - 1.1 km. Oriana Business Park - 1 km. Lodha Supreme - 900 mt. Opal Square IT Park - 1.6 km LIFESTYLE R Mall - 1.6 km. Viviana Mall - 4.6 km. Korum Mall - 3.2 km. Kalidas - 3.1 km. MAJOR CITY HUBS Powai – 15 km. Mumbai International airport – 22 km. BKC – 26 km
Shreenagar, Thane West is well-connected to Shreenagar Ground Wagle Estate Thane West, Ashram Rd, Shree Ayyappa Mandir, Finland International School Thane.
Ashar Group has many ongoing, upcoming & completed Projects The Legend by Ashar Pali Hill, Bandra Ashar Titan Ghatkopar (E), Ashar Pulse Majiwada Junction, Ashar Axis Pokhran Road 2, Ashar Arize Kalwa, Ashar Merac ShreeNagar, Navroze by Ashar Pali Hill, Bandra Ashar Maple Mulund, Ashar Edge Thane (W), Ashar Aria Kalwa (W), Ashar Metro Towers Thane, Ashar 16 Thane, Ashar Sapphire, Ashar Monarch, Ashar Grape City Nashik, Ashar Enclave Thane, Ashar Residency Thane, Ashar Estate Thane, Ashar Millennia Thane, Ashar Bellezza Thane, Ashar IT Park Thane.
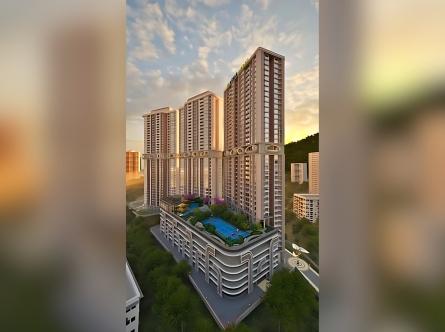

TOTAL TOWERS
3
FLOORS
36 STOREYS
APARTMENTS
1, 2 & 3 BHK
AREA
390 – 1494 Sqft
POSSESSION
Under Construction
RESEDENTIAL
Property| Type | Carpet Area (sq ft) | Price |
|---|---|---|
| Serene | ||
| 2 BHK | 686 Sq.ft | |
| 3 BHK | 700 Sq.ft | |
| 3 BHK | 927 Sq.ft | |
| 3 BHK | 947 Sq.ft | |
| 4 BHK | 1342 Sq.ft | |
| Type | Carpet Area (sq ft) | Price |
|---|---|---|
| JOY, EDEN & BLISS | ||
| 1 BHK | 444 Sq.ft | |
| 2 BHK | 664 Sq.ft | |
| 3 BHK | 830 Sq.ft | |









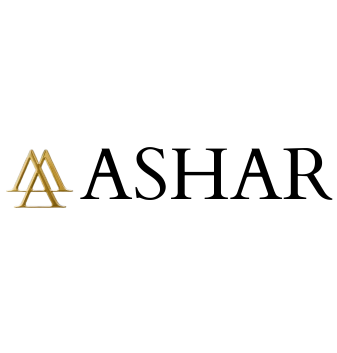
Ashar Group
Since its inception in 2001, Ashar Group has believed that execution & quality is essential to success in real estate. When combined with uncompromising values, customer-centric attitude, robust engineering, and transparency in business operations; it makes Ashar one of the most preferred real estate brands in the residential and commercial segment. Ashar Group has been a game-changer to Thane’s skyline. They are crafting future-ready homes and office spaces and are the makers of Thane’s Largest IT Park - Ashar IT Park and Thane’s First International School - Billabong High. The group delivers nothing but excellence with best-in-class quality in a time-bound manner. Their Zero RERA complaints track record and value to commitment is pivotal to their success story.
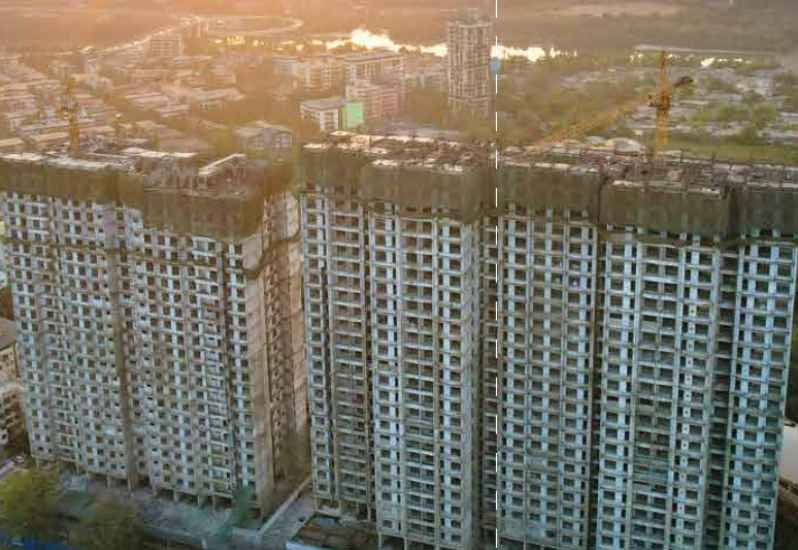
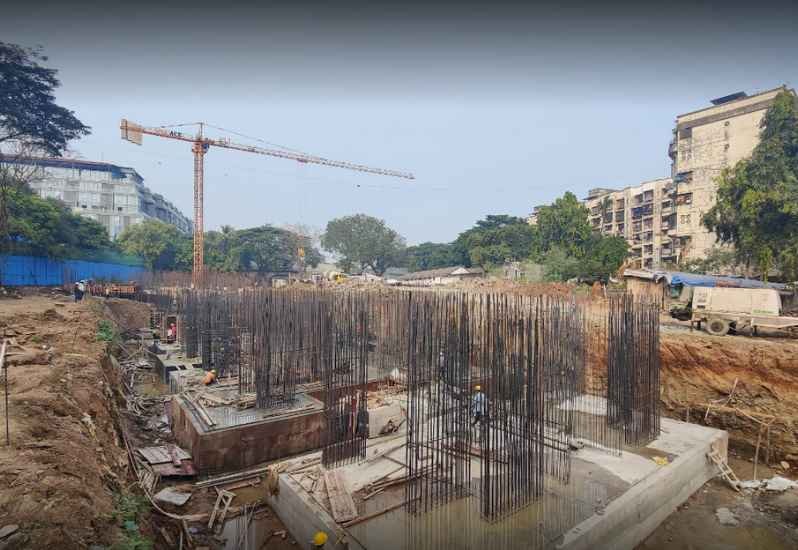
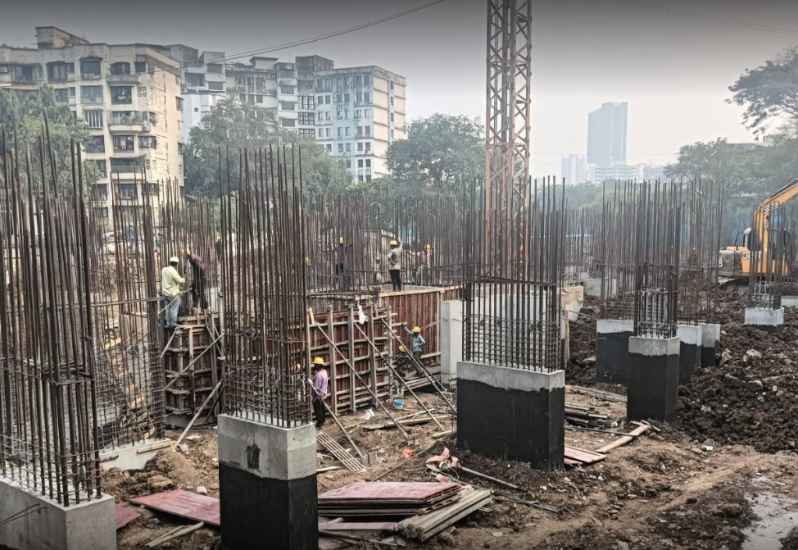
Ashar Merac, Shree Nagar, Thane West - 400604
By submitting your details you agree to the our Terms & Conditions
9930502720
MahaRERA Registration Number: Ashar Merac – P51700056361
The pricing information presented on this website is subject to alteration without advance notification, and the assurance of property availability cannot be guaranteed. The images showcased on this website are for representational purposes only and may not accurately reflect the actual properties. We may share your data with Real Estate Regulatory Authority (RERA) registered Developers for further processing as necessary. Additionally, we may send updates and information to the mobile number or email address registered with us. All rights reserved. The content, design, and information on this website are protected by copyright and other intellectual property rights. Any unauthorized use or reproduction of the content may violate applicable laws. For accurate and up-to-date information regarding services, pricing, availability, and any other details, it is recommended to contact us directly through the provided contact information on this website. Thank you for visiting our website.
